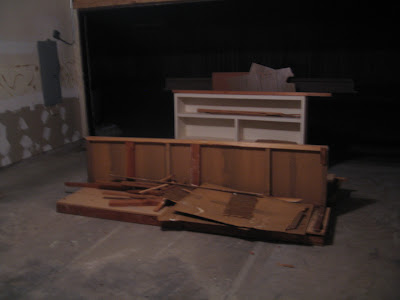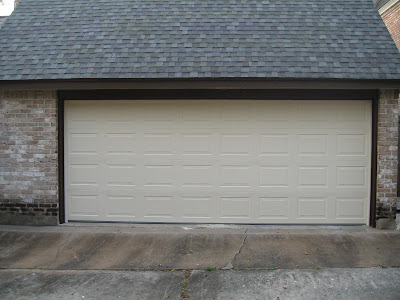Living Room Area

Dining Room Area (with no table, yet). If you haven't noticed, the dining and living room are connected, the couch below faces the two red chairs above:
 Master Bedroom Downstairs:
Master Bedroom Downstairs:
First Bedroom Upstairs:


Second Bedroom Upstairs:


The Third Bedroom Upstairs is for storage, so not much to look at. If you want to see more pictures, you will have to refer back to the Day 12 blog, those are from before we moved in.
Hope you enjoyed the tour!














 Just inside the front door.
Just inside the front door.












